Darwin Martin House
Buffalo, NY - 1903-1905
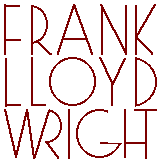
The Martin House is actually part of a complex of buildings that also includes the Barton House and four other structures. Frank Lloyd Wright designed 394 pieces of art glass for the Martin Complex using 15 basic designs, 11 of which were for the Martin House itself. Each of the house's two floors have a different basic pattern for the window designs, and there are separate patterns for exterior and interior windows as well as for ceiling panels (geometric designs based on squares).
The "Tree of Life" design used on the second floor was dense enough to provide some privacy, with each consisting of over 700 individual pieces of glass separated by various widths of brass caming. The "Wisteria" pattern, which is much more open, is the main pattern for the first floor. Wright never referred to these designs by any name and, although they are commonly used, they are unofficial.
You can find more information and photographs of many more examples of Frank Lloyd Wright's glass art on the main page, along with recommendations for excellent books on the subject.
-

Dining Room Window -

Window (from outside) -
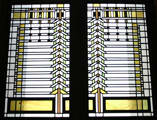
Pair installed at the Herbert F. Johnson Museum of Art, Cornell University -
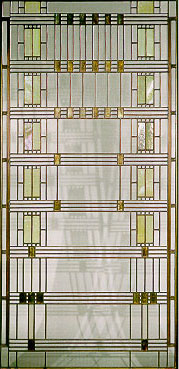
"Wisteria" Window -

"Wisteria" Window -

Tree of Life window on display at the Corning Museum of Glass -

Tree of Life light screen in the Corning Museum of Glass collection -
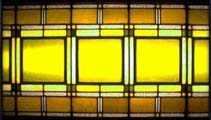
Entry Ceiling Light -
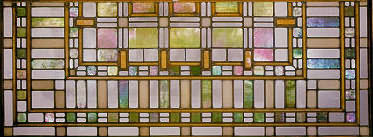
End panel, living room skylight -
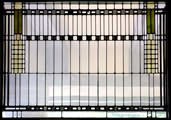
Bursar's office window -
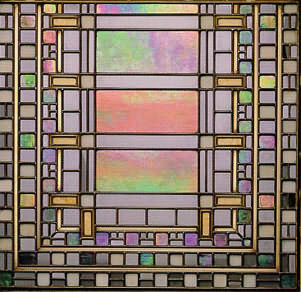
End panel, Bursar's office skylight -
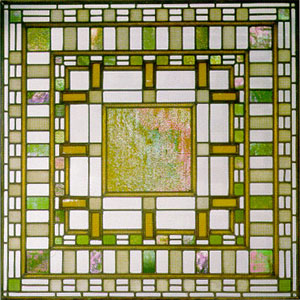
Pier cluster
lay-light -

Frank Lloyd Wright's Martin HouseThis 248 page hardcover is a detailed account of the Martin House commission is which the author mines the Wright-Martin correspondence, along with the physical artifacts and architectural remains of the house (which was under restoration when the book was written), to investigate Wright's often-made claim that his buildings "portray" their clients. The author presents an account of one of Wright's greatest works of "architecture as portraiture" that lends new insight into the ambitions and working methods of this much-studied architect.




