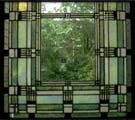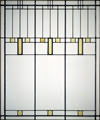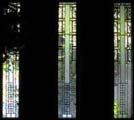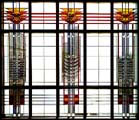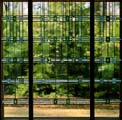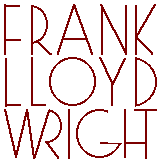
The major differences in Wright's glass design when compared to what came before is that the designs heavily depend on the zinc-or copper-plated came configuration (everyone else used lead) and they often feature geometric abstractions of natural elements such as plants. He used transparent solid-colored, iridescent and clear glass, and sometimes sandwiched gold leaf between two thin pieces of clear glass.
To enhance the reflective qualities of the iridescent glass, some of the individual pieces were set at an angle. When light strikes them, different colors can appear. They can also change color as the sun moves, and when interior lights are turned on or off.
This page includes many photographs of Wright's art glass designs. Be sure to scroll down through the books section to get to them, or use the navigation bar at the upper right corner of this window to jump right to them.
Stained Glass Books
I hand-picked the books shown below. They each have a rating of at least 4 stars out of 5 by Amazon customers (or are unrated so far but are written by authors of related and well-reviewed books). Move your mouse near a book to see a detailed description, move it over the book or title to see the current price.
Frank Lloyd Wright
The books in this section show and describe Wright's use of art glass.
-
This 160 page hardcover book identifies three phases in Wright's evolution as a glass designer:
- 1885-1898, curvilinear Queen Anne-style motifs
- 1900-1910, lambent glass of autumnal palette and complex patterns of chevrons and rectangles
- 1911-1923, dancing triangles, primary colors, and exuberant asymmetries
Including illustrations made especially for this book, Sloan shows how Wright, in her words, expanded the frontiers of stained glass in both its use and its design. Light Screens also uncovers Wright's influences and presents invaluable insights on his writings about it, on how glass was made in his time, and on claims for his assistants' authorship of certain designs. A concluding chapter, Beyond Leaded Glass, 1923-1959, surveys Wright's lifelong fascination with glazing and his continued exploration of the latest technologies. -
This 384 page hardcover book identifies three phases in Wright's evolution as a glass designer:
- 1885-1898, curvilinear Queen Anne-style motifs
- 1900-1910, lambent glass of autumnal palette and complex patterns of chevrons and rectangles
- 1911-1923, dancing triangles, primary colors, and exuberant asymmetries
Including illustrations made especially for this book, Sloan shows how Wright, in her words, expanded the frontiers of stained glass in both its use and its design. Light Screens also uncovers Wright's influences and presents invaluable insights on his writings about it, on how glass was made in his time, and on claims for his assistants' authorship of certain designs. A concluding chapter, Beyond Leaded Glass, 1923-1959, surveys Wright's lifelong fascination with glazing and his continued exploration of the latest technologies. -
This is one of the best selling books featured on this site!
This 57 page mini-book (32 of which are color photographs) explores many facets of the architect's work with glass, including his world-renowned art glass designs.
This is one of twelve books in the Wright-at-a-Glance series, which offer an overview of Wright's life, buildings, and designs. -
Hardcover, 176 pages. The 20th century's most influential architect utilized glass in a number of ways to distinguish his designs of churches, public buildings, and private residences. This comprehensive book traces Wright's innovative use of art glass in windows, lighting, interior décor, furnishings, and his famed Luxifer prisms, and provides a chronological, pictorial survey of the glass in each documented building designed by Wright.
-
This 144 page exquisite hardcover representation of Frank Lloyd Wright's art glass is far more affordable than Heinz's more definitive 1994 book, Frank Lloyd Wright : Glass Art. In captivating color and well-researched commentary, Mr. Heinz captures the essence of Frank Lloyd Wright's genius.
-
This is a 144 page paperback representation of Frank Lloyd Wright's art glass that is far more affordable than Heinz's more definitive 1994 book, Frank Lloyd Wright : Glass Art. In captivating color and well-researched commentary, Mr. Heinz captures the essence of Frank Lloyd Wright's genius.
-
This 264 page hardcover book is lavishly illustrated and devotes itself to Wright's contribution to glass art.
This is considered the definitive book on this subject, which helps to explain the price. -
This is one of the best selling books featured on this site!
16 full-page designs, boldly outlined on translucent paper, adapted from window patterns in homes and buildings designed by Wright: Robie House, Frank Lloyd Wright Home and Studio, Coonley Playhouse, Dana House, Lake Geneva Inn, many others. Hang colored drawings in window or near other light source for glowing stained glass effects. -
Determined to create a completely integrated environment, Wright designed not only buildings, but furnishings, fixtures, appliances, decorative items and more. Noted architectural and design authority David Hanks has provided an informative, insightful text, along with over 200 line drawings and photos. This 272 page paperback features 219 black-and-white illus. 24 in full color. New preface by the author.
Mission and Prairie Style Patterns
The books in this section contain patterns for use in building your own creations based on Wright's designs or those of similar styles.
-
With well over 100 illustrations and 9 pages of text, this book describes in detail how the lamps of Frank Lloyd Wright were built. Scale drawings and glass patterns of 16 lamps are included. Drawings identify came with cross sectional drawings and manufacturers stock numbers. Glass colors and stock numbers are also indicated on the drawings.
The Butterfly Chandelier, double pedestal and two single pedestal lamps and the familiar wall sconce from the Dana-Thomas House are described in detail. Also included are the bedroom lamp from the Little House (Peoria), the Cheney wall sconce, and the Robie dining room table lamp. -
This 34 page book contains 20 scale line drawings of windows from houses designed by Frank Lloyd Wright. There is a description of the unique glass and came used and a picture of the special came cutting machine.
Twelve houses are represented. Drawings include windows from the Dana House, the Bradley House, the Martin House, the Robie House, the Coonley Residence and the Coonley Playhouse. -
This 35 page book contains 21 scale line drawings of windows from houses designed by Frank Lloyd Wright. There is a description of the unique came used along with a chart showing the shape and stock numbers of the came used in the various windows.
Fourteen houses are represented. Drawings include windows from the Dana House, the Bradley House, the Martin House, the Robie House, the Frank Lloyd Wright Residence and the Lake Geneva Inn. Seven pages of the book are devoted to showing how the sizes of the windows were varied still keeping the basic design the same. -
Frank Lloyd Wright's art glass designs (1900-1923) inspired these quilts. Take a tour with Jackie Robinson as she guides you through construction of your own "Wright window" in fabric using machine piecing methods. Directions are included for eighteen projects.
-
This is the best selling book featured on this site!
This 48 page book includes 56 original designs by Alex Spatz in the Prairie School of design, which was started by Frank Lloyd Wright. It has designs in circles, rectangles and free-form shapes, in varying complexities for hobbyists of different levels. -
This 40 page sequel includes 48 more original designs by Alex Spatz in the Prairie School of design, which was started by Frank Lloyd Wright. Like its predecessor, it features window designs in rectangles, circles and free-form shapes in a variety of complexities. It is different in that it develops motifs, such as triangles, in different ways and that it gives a prairie interpretation to real-life objects, such as flowers and plants.
-
This 40 page book features 18 full-size original designs for 12 inch square lampshades by Alex Spatz in the Prairie School of design, which was started by Frank Lloyd Wright. It is meant to complement the window designs in the author's two books on prairie designs for stained glass windows. At the time it was published, there were no prairie style lamp bases in the industry in metal or wood, so the book has instructions for making a base of stained glass. Now there are lamp bases available in wood and metal for these shades.
Stained Glass Links
Stained Glass Photographs
I've organized most of the images I have in chronological order, grouped by the house in which they were originally installed.
McArthur House
Chicago, IL - 1892
Heller House
Chicago, IL - 1896
Frank Lloyd Wright Studio
Oak Park, IL - 1898
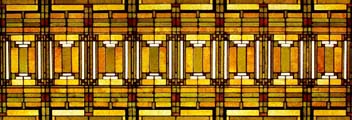
Ceiling Light Screen

Oak Park Home and Studio Skylight Framed Reproduction
Willits House
Highland Park, IL - 1901
-

Window -
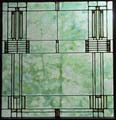
Living Room Window -

Bulova Women's Frank Lloyd Wright Willits WatchAdd a uniquely designed conversation piece to your watch collection with this Willits timepiece from Bulova's Frank Lloyd Wright collection. It's based on an art glass design from the prairie-style Willits home. This distinctively tall rectangular watch case emulates a stained glass window from the front of the residence, and it features a white enamel dial with art deco flourishes. The stainless steel case offers a polished finish and an off-center crown. It's matched with a smoothly supple black leather strap. This precise quartz timepiece also features a scratch-resistant mineral crystal and water resistance to 30 meters (99 feet). -

Skylight ReproductionThis Decorative Art Glass panel by Truth in Glass, is framed in Patinated Copper, measures approx 9 3/4" x 9 3/4", includes a chain for window hanging and a wooden stand. Licensed from the Frank Lloyd Wright Foundation. This is one of four art glass windows in the complete skylight grouping in the Ward Willits House. The designs for the square arrangement of skylight windows has each individual window visually connected to the next by the horizontal and vertical white chevron details running all through the assemblage of windows, turning at right angles at each corner to create a unifying central accent. -

Willits Table ClockMade by Bulova. Solid wood base and frame, light cherry finish. Mineral glass panel. Clear protective lens. Quartz, battery operated movement. H: 7" W: 7.5" D: 2"
Fricke House
Oak Park, IL - 1901
Francis W. Little House
Peoria, IL - 1902
Dana-Thomas House
Springfield, IL - 1902-1904
These pictures have been moved to their own page.
Heath House
Buffalo, NY - 1904

Entry Ceiling Light Screen
Martin House
Buffalo, NY - 1904
These pictures have been moved to their own page.
F. F. Tomek House
Riverside, IL - 1904-1906
Barnsdall House
Chicago, IL - 1908-1910
Meyer S. May House
Grand Rapids, MI - 1909
Robie House
Chicago, IL - 1909-1910
-
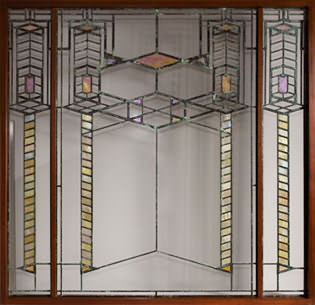
Reproduction by
Oakbrook Esser Studios
Coonley Playhouse
Riverside, IL - 1911
These pictures have been moved to their own page.
Lake Geneva Inn
Chicago, IL - 1911-1912
-
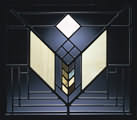
Reproduction by
Oakbrook Esser Studios
Midway Gardens
Chicago, IL - 1913
-
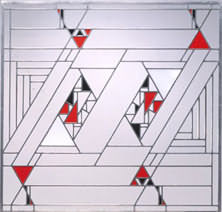
Reproduction by
Oakbrook Esser Studios
Adams House
Oak Park, IL - 1913
Hollyhock House
Los Angeles, CA - 1921
-

Hollyhock House
French doors
(photo by Erin PK) -
This is best described as a highly detailed glass pattern book. It contains thirty-five pages of precise drawings, detailing all of the art glass windows in the Hollyhock House. Located in Los Angeles, California this house was one of the last Wright houses that contained leaded art glass. This unconventional book features superb drawings to adequately describe these designs through both text and graphics.
Page numbers are keyed to a plan view of the house so that the reader can readily locate the different window designs in the house. An easy to read chart is included for the identification of glass and zinc came by stock number for each window.
Ennis House
Los Angeles, CA - 1924
These pictures have been moved to their own page.
Others
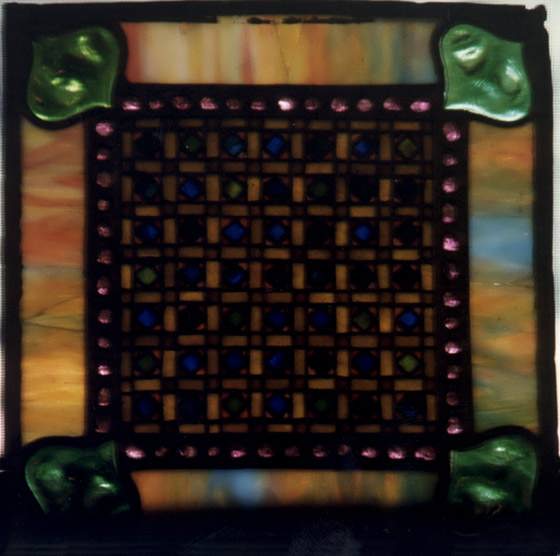
Small glass decoration in the Fallingwater guest house (backlit).
Move your mouse over it to see a version taken with a flash.
Mill Run, PA - 1935



