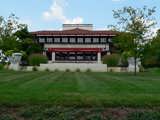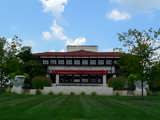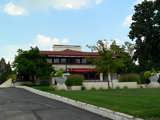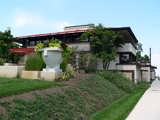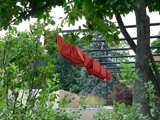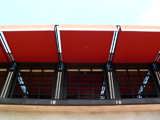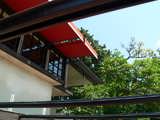The Westcott House is the first Frank Lloyd Wright house built in Ohio, and is the state's only Prairie Style
house. It is not as well known as most of his other Prairie Style houses. In fact, until recently it was practically
a secret. Most likely because it was extensively altered over the years. However,
after five years of work at a cost of over $5 million, it has been fully restored
to its original architectural state.
I took most the photographs of the Westcott House when my wife and I
toured it on August 8, 2006. (Any photograph that I did not take is credited
appropriately.)
You can find great deals on hotels near the Westcott House at Expedia.com.
You can find great deals on hotels near the Westcott House at Expedia.com.

Exterior: Front (South)
The grading of the site is such that the front of the house is far above street level, with a large front lawn
that slopes steeply to meet the sidewalk. It is flanked by two huge urns, similar to those Wright used at the
Imperial Hotel and are the largest he ever designed for a home. A pair of large elm trees formerly framed this
side of the house, but they eventually died. All in all, this is clearly the front of the house.
However, there is no access from East High Street, which it clearly faces. There are two doors on the front of
the house, but they are for allowing the occupants access to the large front patio and Japanese-inspired twenty-two-foot
reflecting pool that are all but hidden by a low concrete garden wall. All of this makes for quite a puzzle when
approaching the house from the front.

Over the patio is a grid of metal tracks that support six independently retractable cloth awnings. The first floor
awnings can be retracted toward the house or toward the street.
When pushed to the front, the awnings look like a banner from the street as you can see in the photos above. A
set of matching non-retractable awnings shade the second floor front windows.

The lily pond is exactly as designed by Wright, and is 25 inches deep. However, a plastic grid was installed in
the bottom to reduce the effective depth to 18 inches. For safety, any pond over that depth would have to be surrounded
by a fence to comply with current safety codes.
The patio tiles were imported from Wales. A front door is at each side of the patio, recessed into an alcove with
an overhead art glass light. However, a front door does not necessarily mean a main entrance...
-
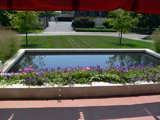
Reflecting pond, taken from the patio -
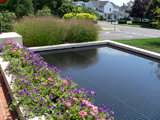
Angled view of pond, looking southeast -

One of the two front doors, taken from the patio -

A somewhat hidden set of steps from the patio to the front lawn
(photo by Doug Miller)

Other Exterior Views

Books and Other Items

Westcott House Links
Click on the icon just to the right of the play/pause button to select the video.
- The official Westcott House web site
- Durable Restoration (restoration contractor) with interior photos
- Durable Slate (restoration contractor) with interior photos
- Jen Segrest's album of Westcott House photos
- Ty Fischer's album of Westcott House photos
- Wall Street Journal article on the Westcott House
- Westcott House photos on flikr
- Ohio Historical Society article on Burton Westcott and the Westcott House




