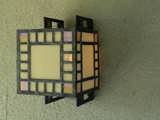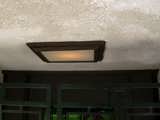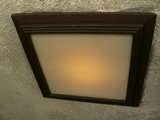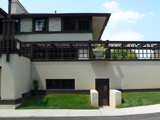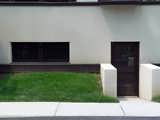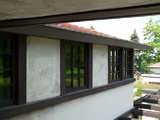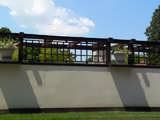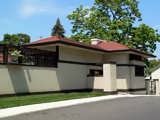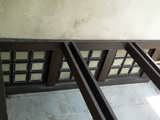The Westcott House is the first Frank Lloyd Wright house built in Ohio, and is the state's only Prairie Style
house. It is not as well known as most of his other Prairie Style houses. In fact, until recently it was practically
a secret. Most likely because it was extensively altered over the years. However,
after five years of work at a cost of over $5 million, it has been fully restored
to its original architectural state.
I took most the photographs of the Westcott House when my wife and I
toured it on August 8, 2006. Any photograph that I did not take is credited
appropriately.

Exterior East
From the east sidewalk, you can see one of the front door alcoves at the side of the patio. However, it is well
above street level, set well back from the sidewalk, and there is no access to it at this level.
Above this southeast corner of the house is a sleeping porch, which is lit with art glass wall fixtures.

The main entrance is actually in the middle of the east side of the house, partially concealed behind a green
metal gate. As shown in the picture below, there is a flat roof above the entrance. Above it and to the left is
the sleeping porch, accessible from one of the master bedrooms. Note the decorative spire rising from the corner
of the entryway. More about this below...
Typical of the Prairie Style houses, the door itself is set into a somewhat low and narrow alcove that makes entering
and climbing a few steps to the 64-foot-long open space on the first floor even more dramatic. The entryway is
covered by a green metal gate.
-
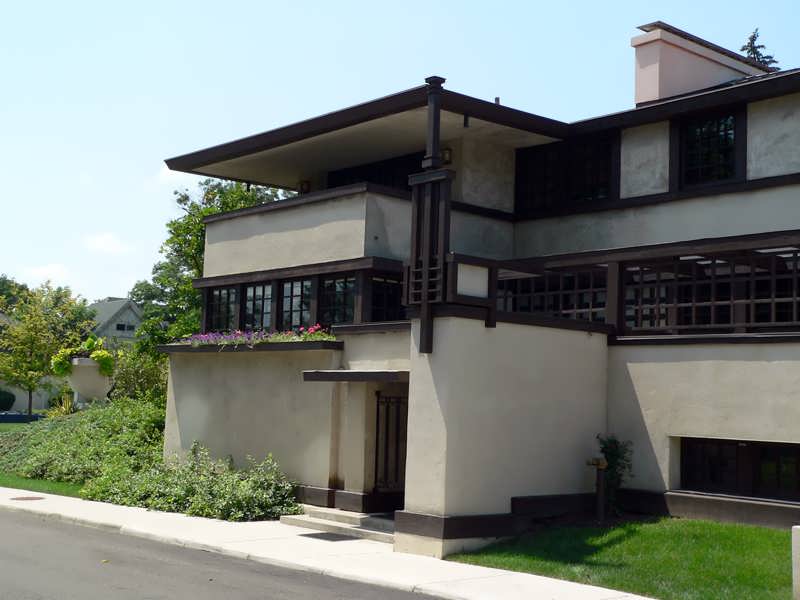
Main entrance with sleeping porch above, viewed from northeast -
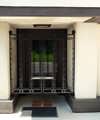
Main (east) entrance with gate -

Main (east) entrance with gate open
(photo by Doug Miller)

The spire and base were part of Wright's original blueprints but were not actually constructed until the house's
restoration in 2000.
In the base and hidden from the street is a bird house specifically designed for Purple Martins, a species that
only nests in man-made housing.

There is also a very plain door toward the rear of the main house that provides access to the basement. Above
it, you can see the south end of the pergola, which extends along the east side of the property. Above that are
the servants' bedrooms.
Wright frequently used lesser materials and simpler or no adornments in areas that would only be used by servants
or other service people. The basement door is an example. Although it now has windows, it originally had a coal
chute.

A 98-foot pergola covers a walkway inside a high wall along the east side of the property, connecting the main
house to a 2,170 square foot carriage house in the rear. The carriage house contained two stables for the
children's ponies on the east and a garage on the west, with hay storage and groundskeeper's quarters on the second
floor.
The garage contains a turntable so that a car could be driven in and then turned 180 degrees so it could exit
going forward. Apparently, a reverse gear was not commonly available on cars built during the period when the
house was designed. The Westcotts' son, John, became an early Amateur Radio operator in 1921 and operated from
the carriage house as W8AGA. This building now houses a gift shop and some offices.

Other Exterior Views
Previous: South (Front) | Next: North (Rear)

Books and Other Items

Westcott House Links
Click on the icon just to the right of the play/pause button to select the video.
- The official Westcott House web site
- Durable Restoration (restoration contractor) with interior photos
- Durable Slate (restoration contractor) with interior photos
- Jen Segrest's album of Westcott House photos
- Ty Fischer's album of Westcott House photos
- Wall Street Journal article on the Westcott House
- Westcott House photos on flikr
- Ohio Historical Society article on Burton Westcott and the Westcott House





